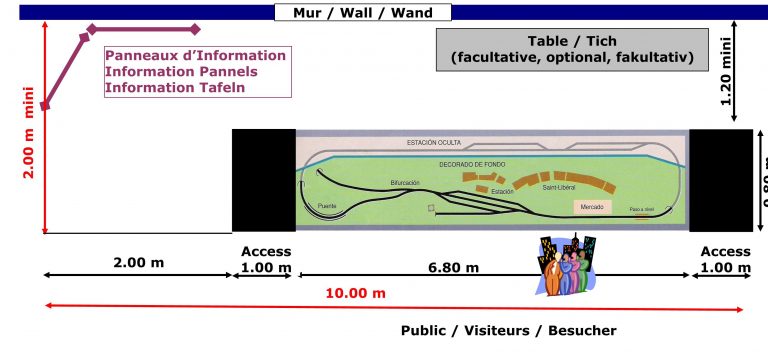The Model Club of Draveil is structured to answer favourably invitations thrown by the organizers of railway models exhibitions. Some dates can be reserved sometimes more than 18 months ahead of time, it is possible that the agenda does not allow giving a positive suite at received invitations. The budget of the club is balanced by subsidies of the city and the region These subsidies are not intended, by the game of communicating vases, to fill the accounts of the organizing clubs or societies, particularly when the entrance ticket is not free of charge.
Therefore, the expense of participation in an exhibition for the club has to be as low as possible. The club moves on the basis of 4 persons* corresponding at the very least necessary to assure in good conditions the assembly and disassembly of the layout, the animation during the exhibition and the contact with the visitors.
* 6 persons could be required for exhibitions of 3 days and more.
Basic expenses
These expenses is at the charge of the organizer of an exhibition :
- Fuel costs and tolls from Draveil to the exhibition site (and return) for exhibitions located more than 50 km from Draveil (1 or 2 cars and a trailer). To reduce travel costs, the club has purchased a trailer, which avoids having to pay a very high rental fee for trucks. A flat-rate amount based on the distance to be covered is claimed for the depreciation of the trailer.
- 1 to 3 double room in hotel if exhibition is located more than 40 km from Draveil.
- Lunches the days of opening of exhibition.
Layout and installation plans

Important : The presentation of the layout is better when the stand is positioned along a wall or a partition wall rather than in the middle of the hall. The side passages of about one meter are imperative to allow the team to animate the layout and the direct contact with the public.
Necessary logistics during the exhibition
The HOm layout works in an absolutely autonomous condition. It’s better, for a nice appearance that the stand is against a wall rather than in middle of room. The necessary space to circulate in the back of the layout must be at least of 1.50 metre Necessary space: length of the model: 6.80 m + 1 m on each side (compulsory due to permanent walks from back to front of the
layout).
If wished, the club can present information panels about the layout, the club and the city of Draveil. That information is available in 4 languages to choose among the following ones : French, English, German, Dutch and Czech. The installation of those panels requires 2.00 metres more on one side of the stand
- An electrical feeding of 1500 W minimum is required.
- No barrier is required.
- 1 table and 2 or 3 chairs are welcome.
